An interesting part of the design process is the laying out of the rooms, amenities and features of your gym as part of the program requirements, in essence, space planning. Space planning involves many things, however, since I’ve intended to keep this to a short read, I’ll go for that one item I love most about space planning - creative carving of space that results in an interesting environment which your members will experience.
The courageous revel in this exercise. Its one thing to connect the dots and layout your club in a logical path where members travel along a literal trajectory from entry, to reception, to locker rooms, to the training floor, yawn. It’s a different experience altogether if they have to pass interesting geometries, compressed or expanded ceilings, and arched corridors, prior to even seeing the locker rooms.
You can connect the dots, or you can generate an experience. Negative space, and its precipitator, space planning, are facilitators of the superior member experience.
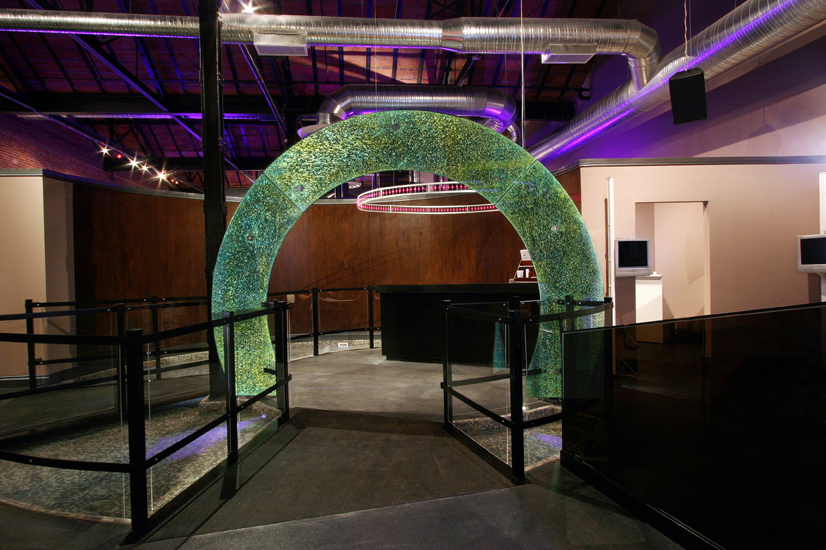
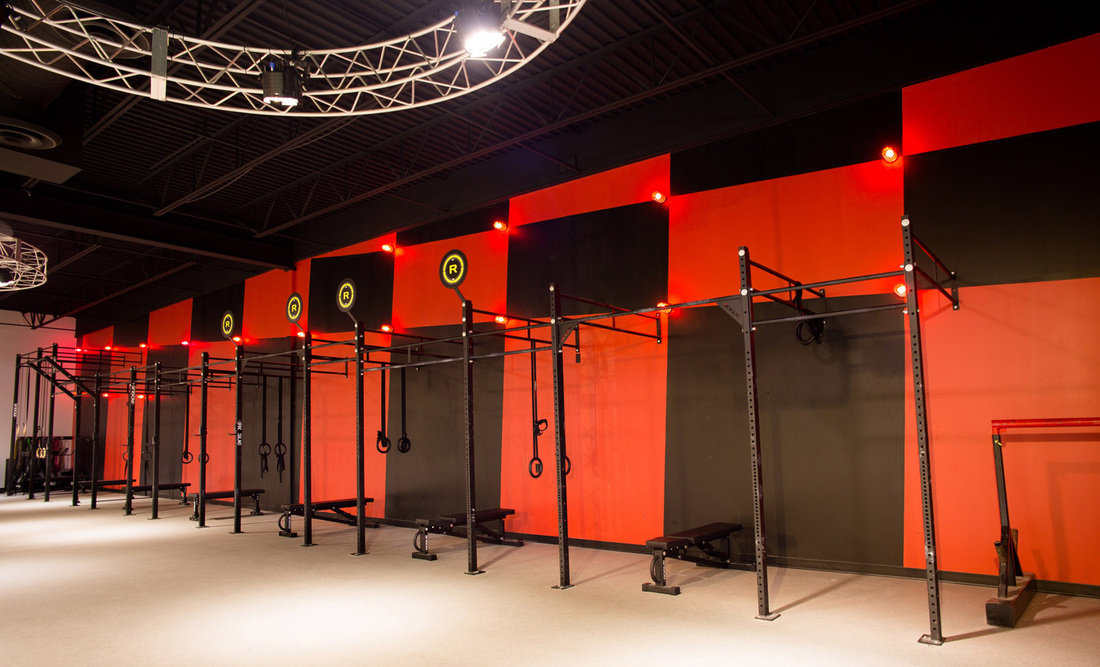
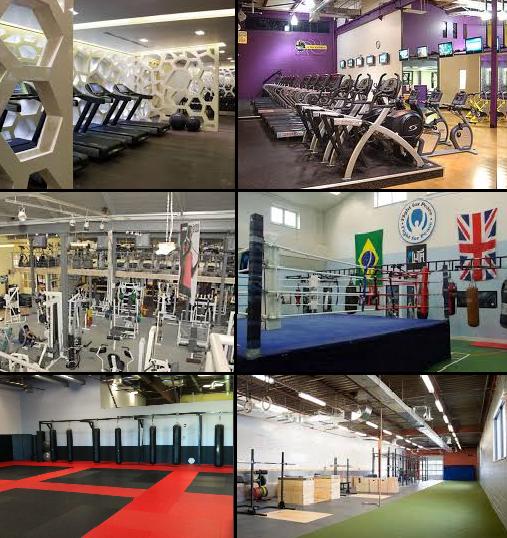
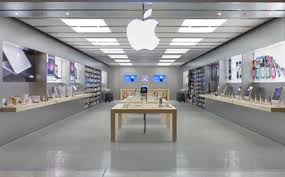
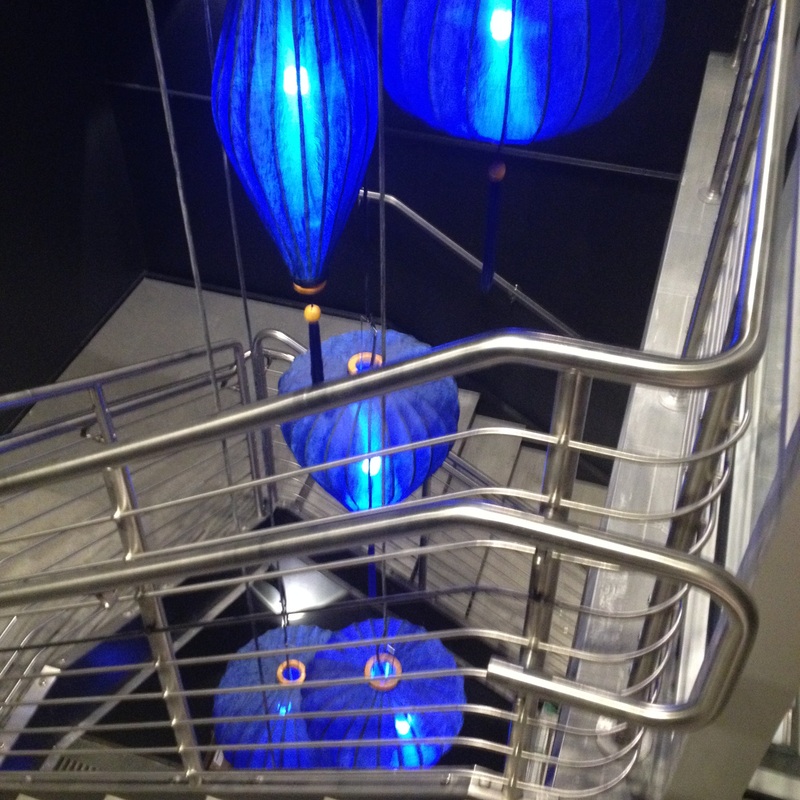

 RSS Feed
RSS Feed
